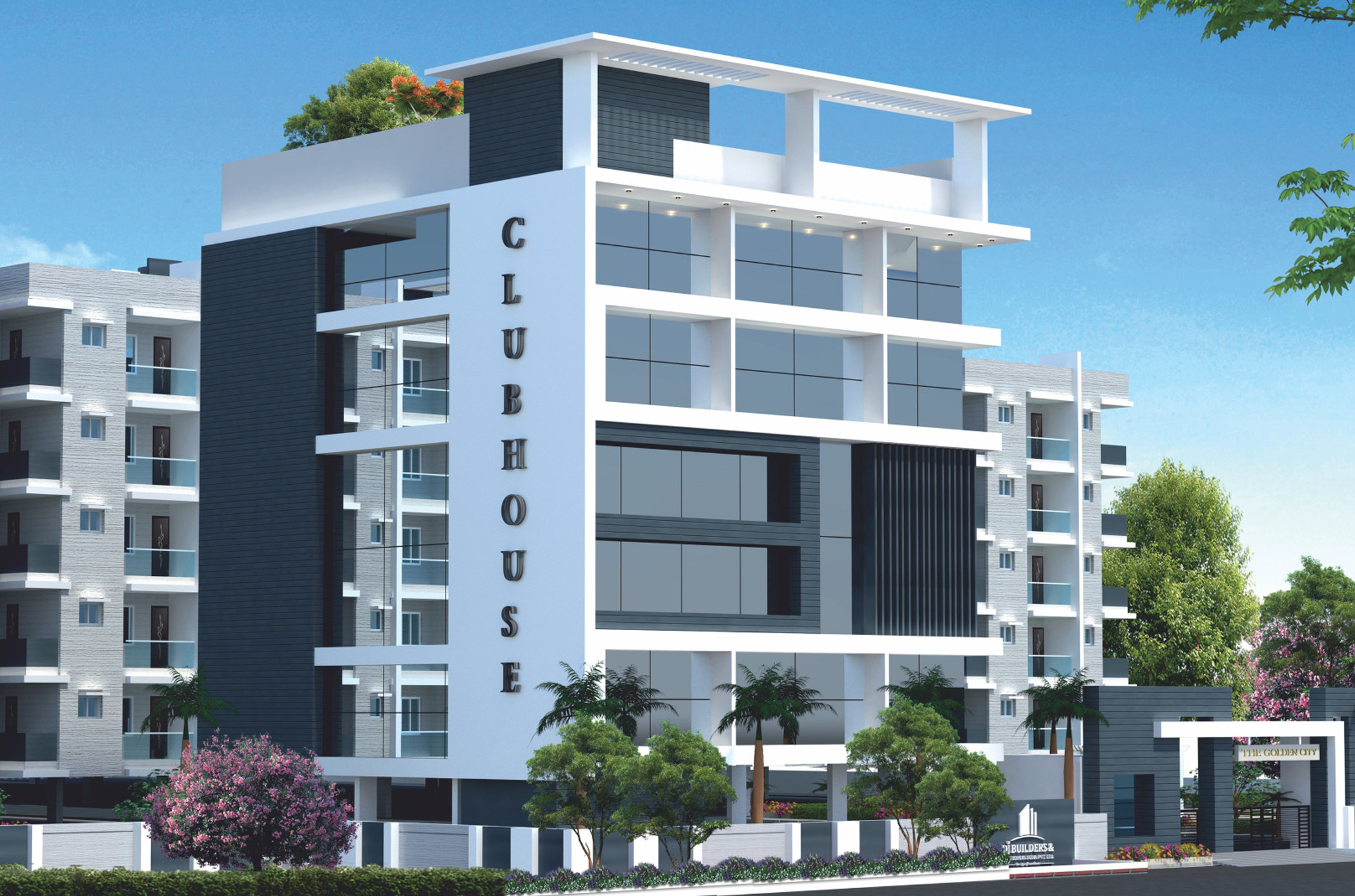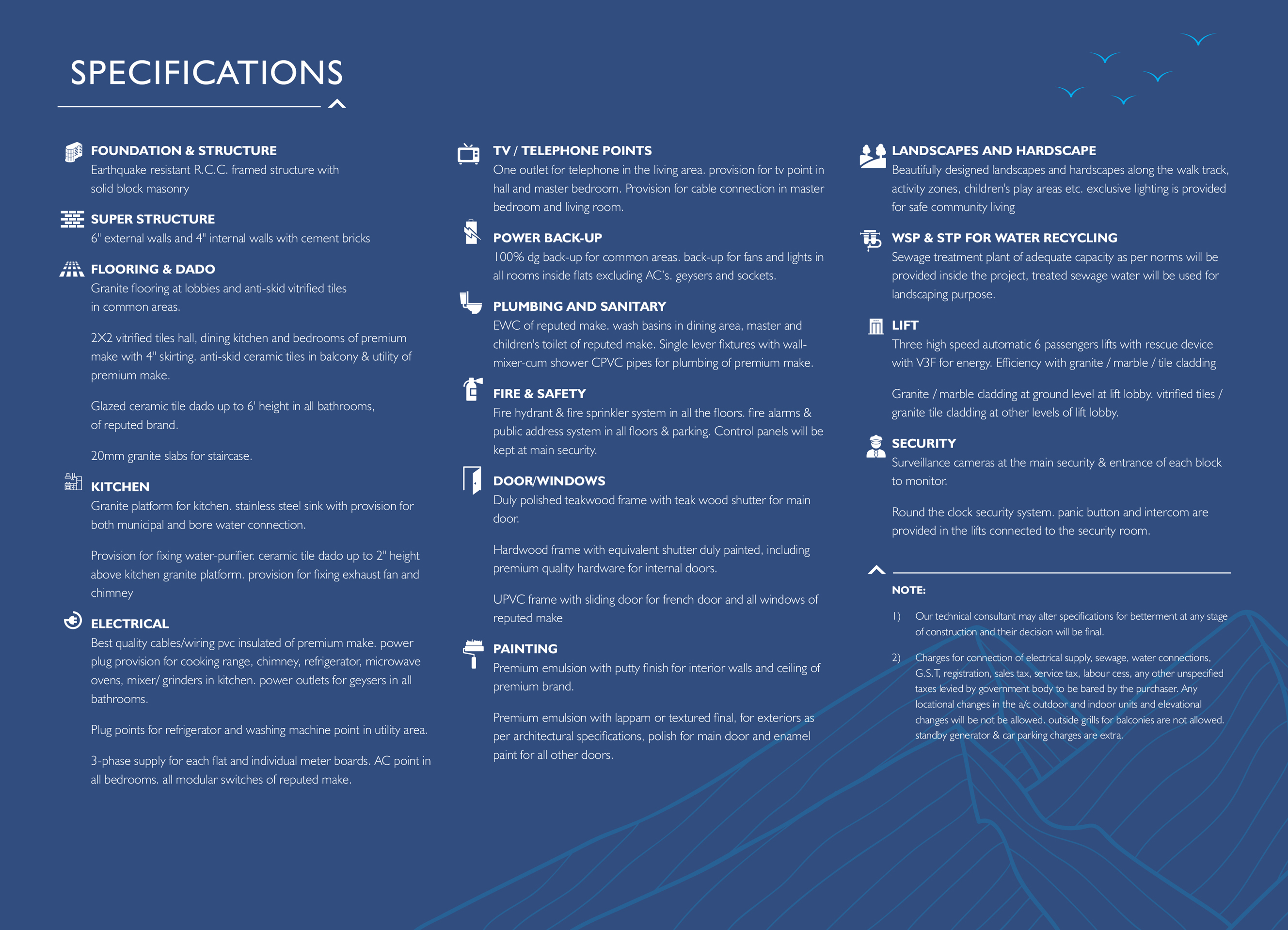Mount Ararat@ Atchutapuram, Visakhapatnam Ongoing Project



Project Details
-

Project Type
Premium Gated Community Apartments
-

Project Area
3.30 Acres
-

Location
@ Atchutapuram
Visakhapatnam
Project Information
The entrance of Mount Ararat is just the beginning to the majestic lifestyle that thrives inside. It sets the ball rolling for an out of the world experience offered by Mount Ararat
Exploring its full potential, primarily Mount Ararat is favorably located. With all the amenities with close proximity it ensures all your necessities are within easy reach.
At Mount Ararat, it's not only the luxury but also the greenery that's placed at a height. Lush green landscape inviting you to be one with it.
Walk the green carpet of serenity elevated to innity.Project Highlights
- Total 3.30 Ac Luxury Gated Community Apartments
- 1st Phase 1.44 Ac
- Good Appreciation Location
- Opposite BARC Entrance
- 2/3 BHK, 136, Luxury apartments flats
- Flat Size’s : 1000 Sft, 1050 Sft, 1070 Sft, 1120 Sft, 1500 Sft,
1630 Sft
- Single Blocks, 5 Floors
- Designed as per Vaastu and Beautiful Landscaping
- East Facing ,West Facing & North Facing units only
- Underground Drainage
- Electricity with street lights
- 6 ft Height Compound
- 24x7 Security
- Super Deluxe Construction
- Jogging / Walking tracks around the building
- TOT-LOT Area Providing
- Children’s Play Parks
- Jogging / walking track
WORLD CLASS AMENITIES
- Club House & Swimming Pool
- AC Ultra- Ladies & Gents Modern Gym
- Aerobic / Yoga /Meditation Hall
- Association Office Room
- Waiting Lounge
- Multipurpose Banquet Hall
- Guest rooms
- Senior Citizens ‘Sitting Lawn
- Tennis Court /Snookers
- Shuttle Court
- Clinic Facility & Bank or ATM Facility
- Ladies & Gents Beauty parlour
- 5 Passenger’s Lifts & 1 Service Lift
- 100% DG Back-up Facility for Common areas
- Providing for watchmen room & Drivers Lounge
- 24x7 Bore Water Supply
- CC cameras & Intercom facility
- Internet connectivity to each at
- Grand Entrance Gate & Arch
- Rain Water Harvesting System
- Sewage Treatment Plant
- Electrical Vehicle Charging
- Avenue Plantation
- Request Bus Stop Facility












